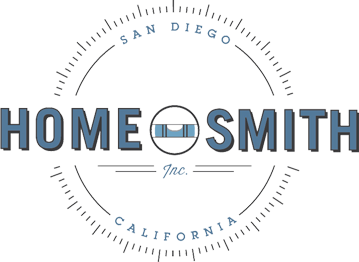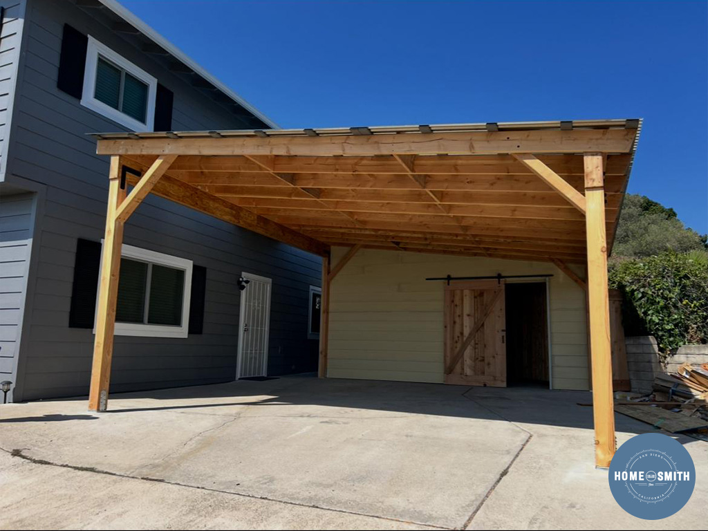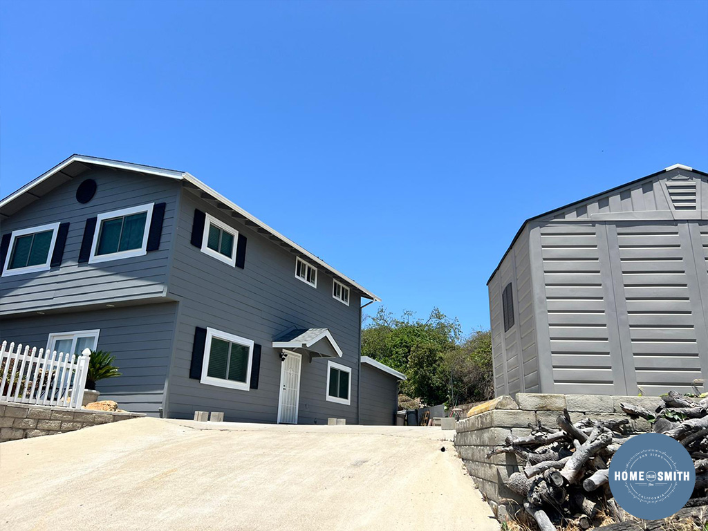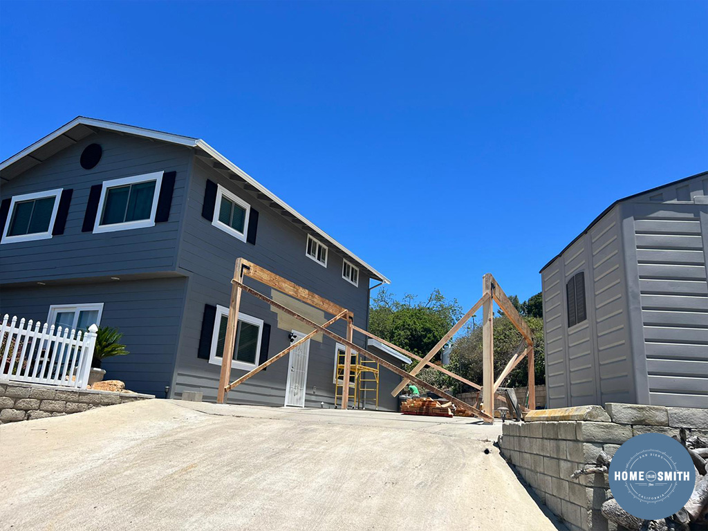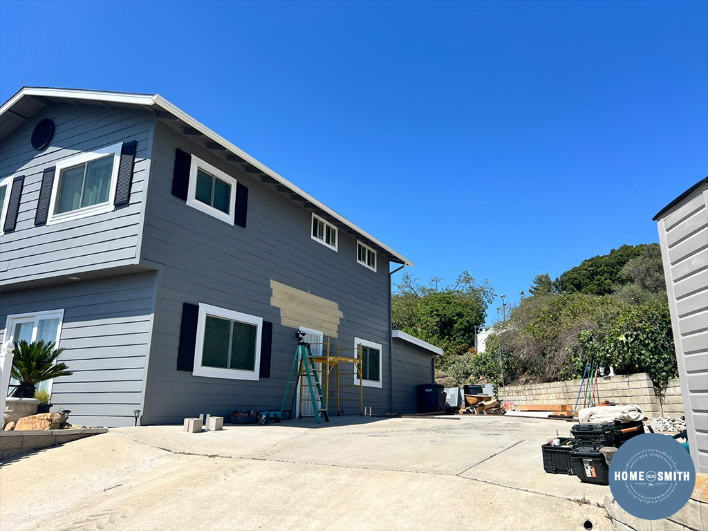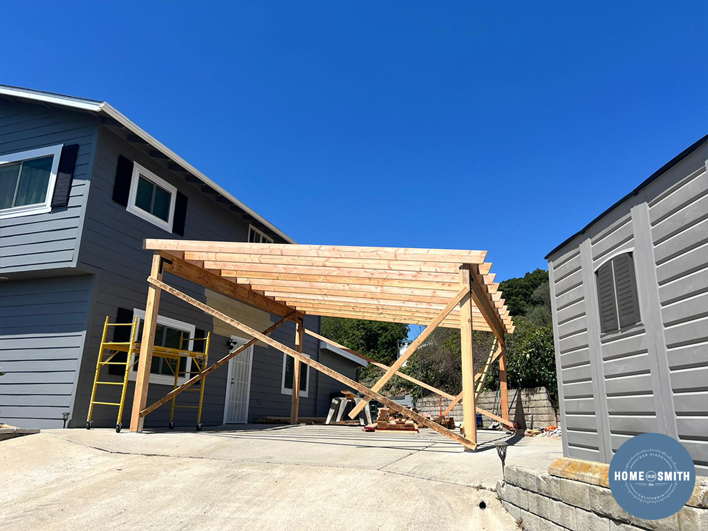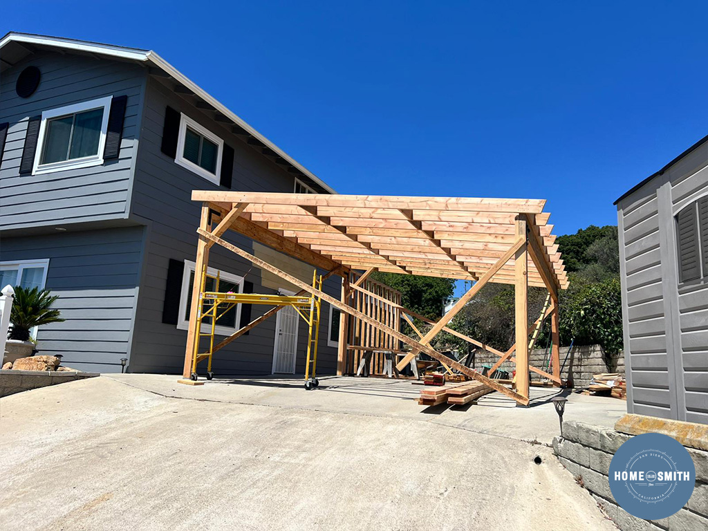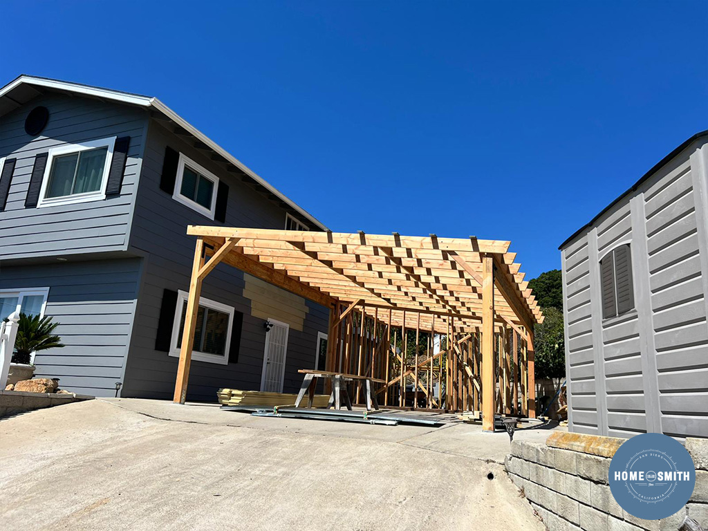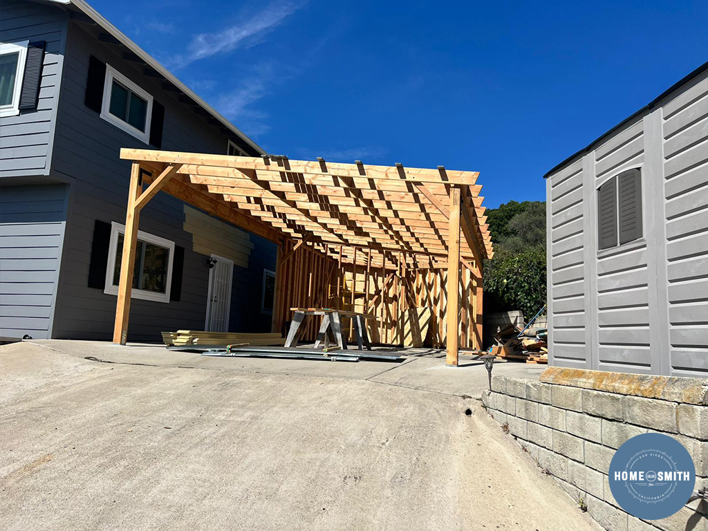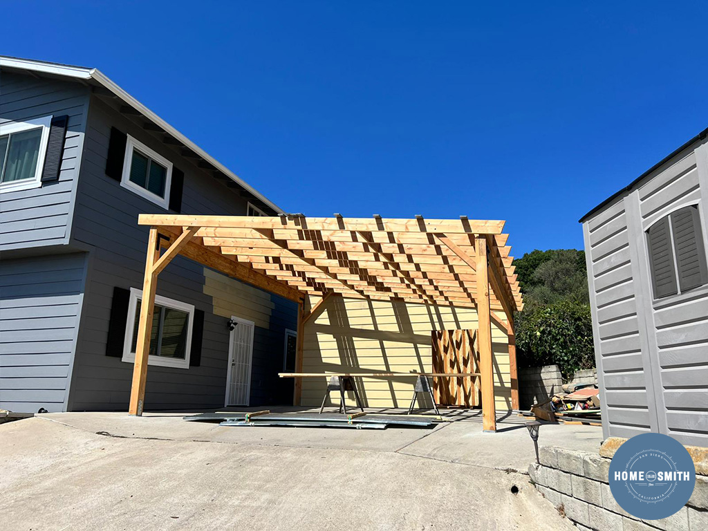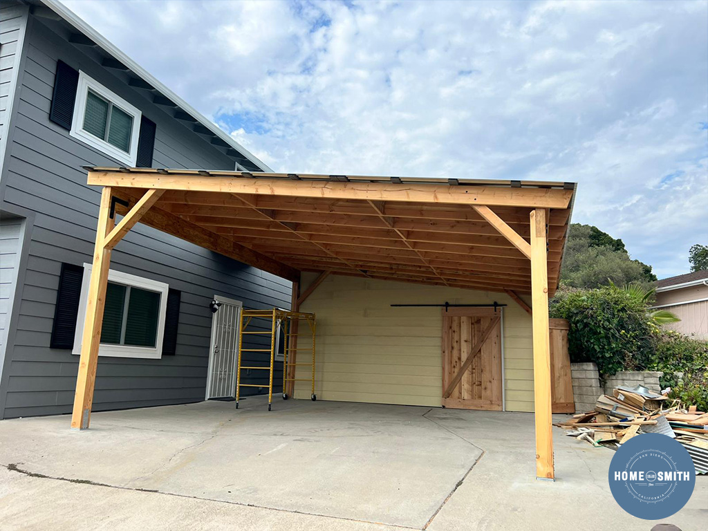The Mt. Helix property presented a unique challenge: a sloped driveway adjacent to a two-story home, with limited covered parking and no dedicated outdoor storage solution. HomeSmith Inc. was contracted to design and construct a custom wood-frame carport with an integrated storage structure that matched the architectural style of the home while maximizing usable space.
This case study highlights the transformation from a blank driveway to a fully functional and visually cohesive addition to the property.
